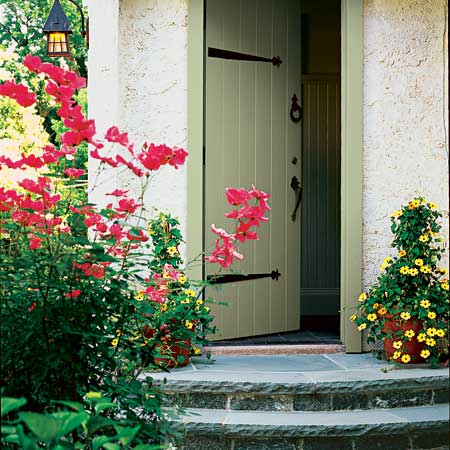I thought I would share a few photos to show a glimpse of where we started and where we are now.
When the renovation was at its worst, I didn't have the heart to take a photo. Truth be told, during those times I would
It's challenging to envision a kitchen in a 150 year old stinky house in a space that was the living room-turned-dining room, especially when there are just mounds of filth and no floor...but I'm glad we didn't give up!
Yesterday I walked into our Farm-inspired kitchen, and even though it isn't quite finished, I. Am. Thrilled.



















